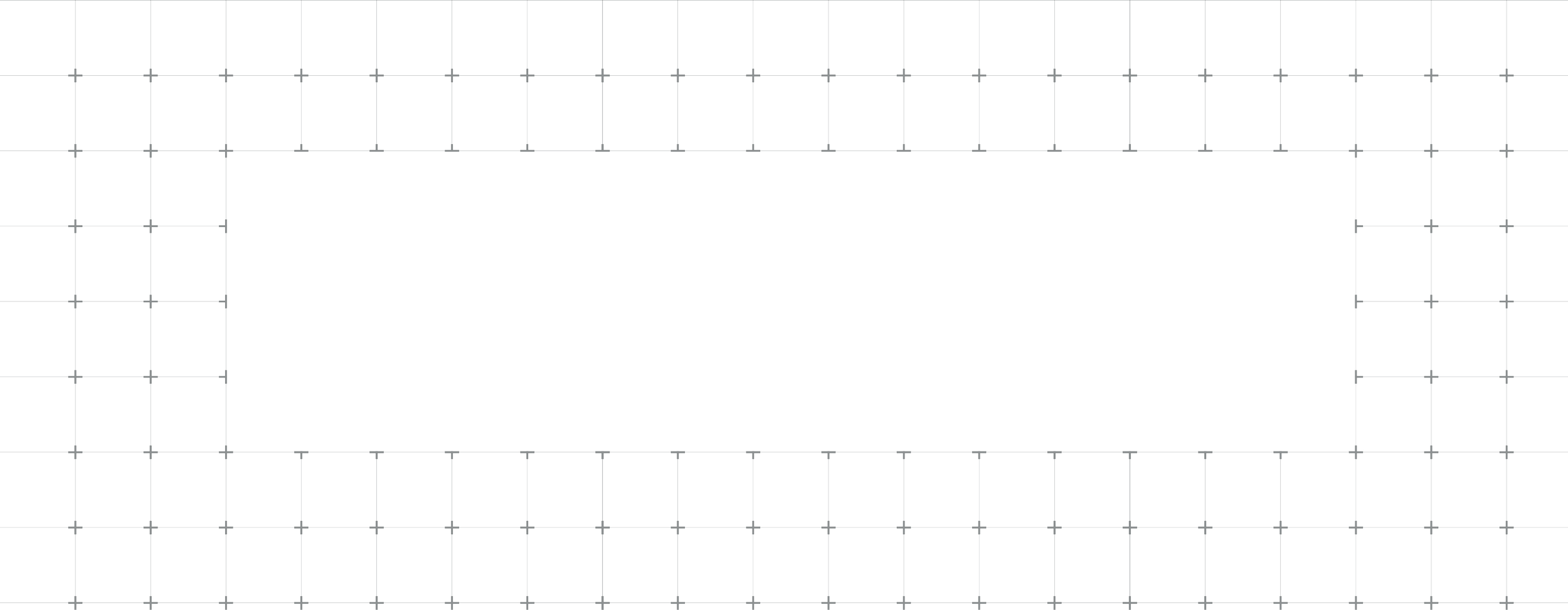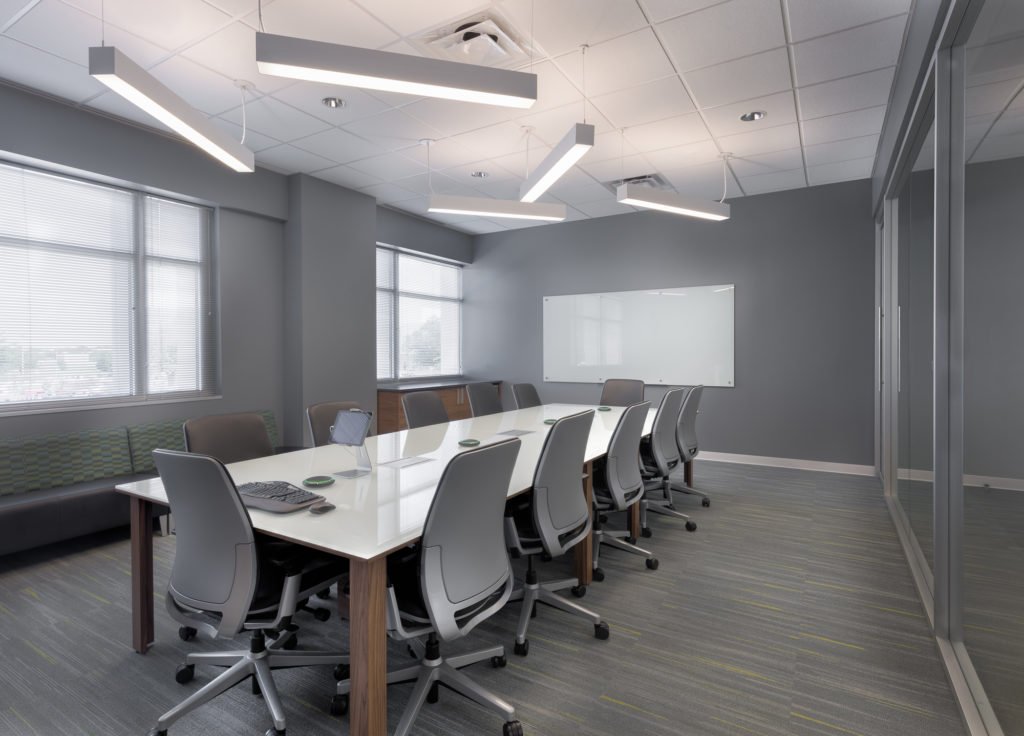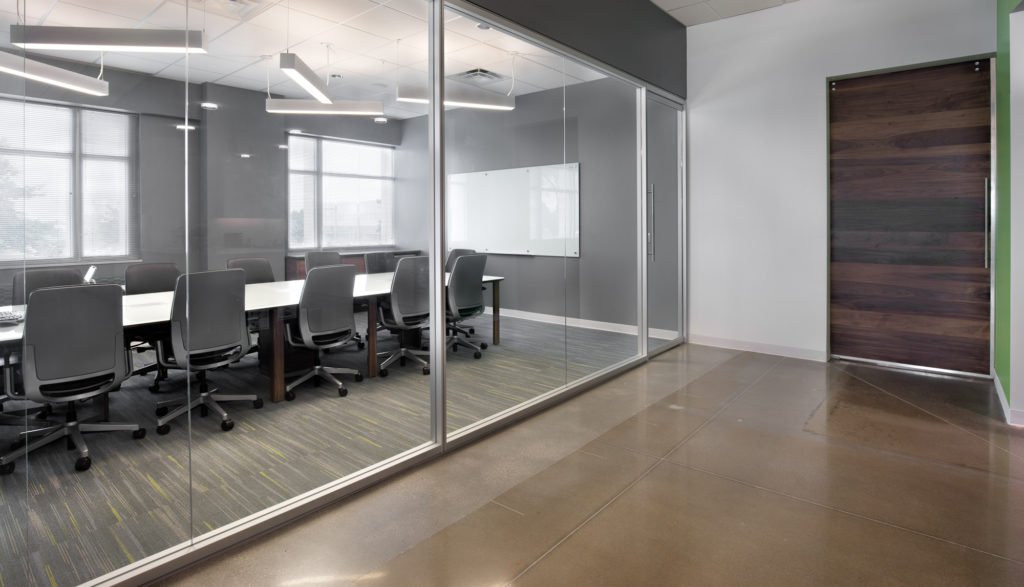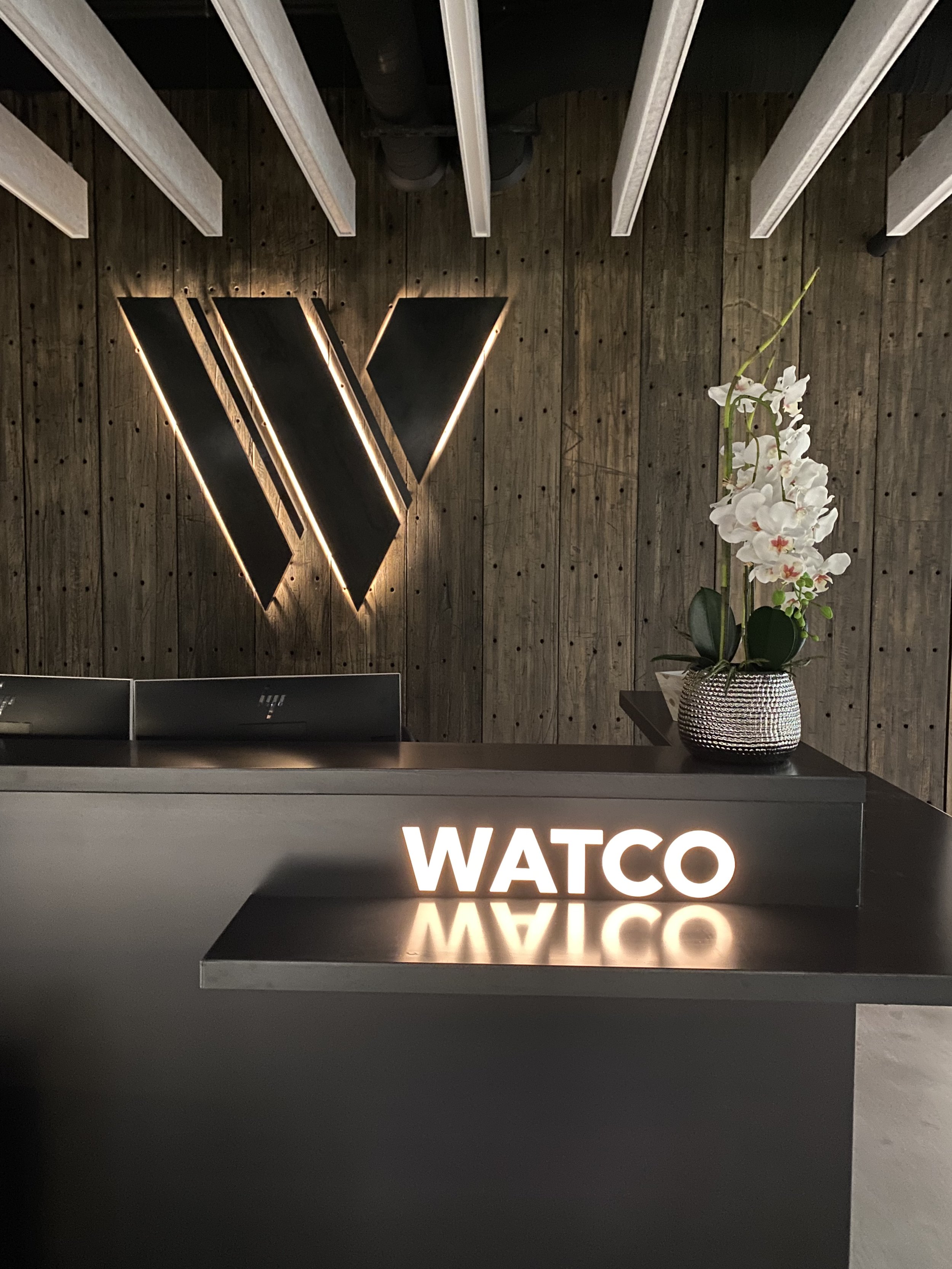\ type of project
Multi-Phased Collaborative Build Out
\ location
Overland Park, Kansas
\ Size
27,500 Square Feet
the Client
Tradewind Energy
Tradewind Energy is a renewable energy development company.
\ about the project
Evardy Construction collaborated on a multi-phased office buildout project for Tradewind Energy, reflecting a partnership that’s spanned since 2013. Working alongside Clockwork Architects, Evardy executed numerous projects for Tradewind Energy, including the creation of a dynamic office space. The office boasts high-end finishes, such as polished concrete floors, DIRTT wall systems, radius walls, acoustical ceilings, LED and pendant light fixtures. Designed to foster productivity and collaboration, the space features private offices, conference rooms, open office collaborative areas, a fitness room, multiple break rooms, and a lounge.
\ Corporate
Other projects











